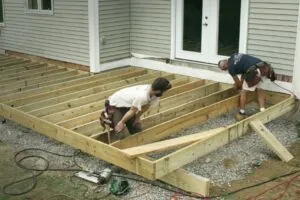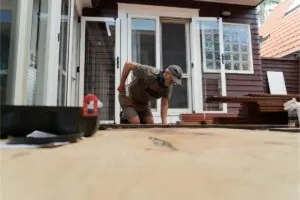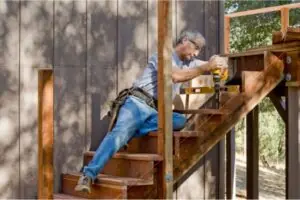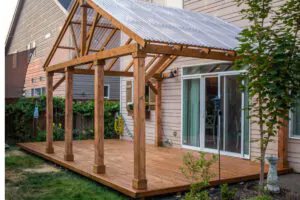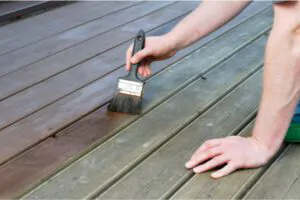If you are considering adding a screened-in porch to your home, turning your existing deck into a functional, screened-in oasis can be an excellent option. This project allows you to extend your living space while enjoying the benefits of being outdoors without the hassle of pests or harsh weather. In this guide, we will walk you through the essentials of building a screened-in porch on an existing deck and everything you need to consider before starting.
Can You Build a Screened Porch on an Existing Deck?
If you are wondering,” Can you build a screened-in porch on an existing deck?” The answer is yes! You can transform your deck into a comfortable, enclosed space with the proper planning and preparation. Let’s explore what you need to consider before getting started.
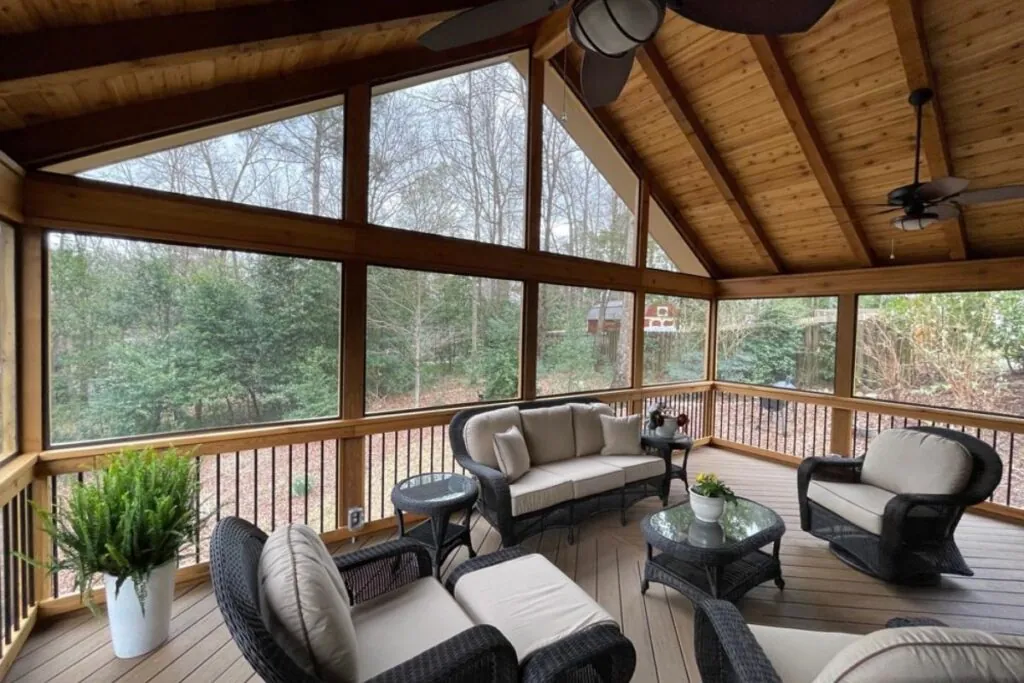
Assessing the Condition of Your Current Deck
Evaluating the condition of your existing deck is essential before you begin building a screened-in porch. If the deck is old or has structural issues, it might need reinforcement before you begin. Check for rotting wood, loose boards, or weak spots. If any major repairs are required, it is best to address them first to ensure the deck can safely support the new structure.
Understanding Local Building Codes and Permits
When building a screen porch on your deck, research local building codes and permit requirements. Different regions have specific regulations regarding the construction of porches, even if they are being added to an existing deck. You may need to submit plans for approval, and there may be certain height, size, or material restrictions. It is always wise to check with local authorities to avoid costly delays.
Structural Considerations for Adding a Screen Porch
Adding a screen porch on the deck requires careful attention to the structural elements. The deck must be able to support the weight of the new enclosure, including the framing and screening materials. You will also need to factor in any changes in wind load, snow load, or other environmental considerations that could affect the safety of your new porch. A professional inspection or consultation can ensure everything is sound before you begin.
Benefits of Building a Screened in Porch on an Existing Deck
Building a screened-in porch on your existing deck offers several benefits, from increasing your living space to protecting it from the elements.
Expanding Your Living Space
Building a screened-in porch on an existing deck is a great way to expand your living space without needing a complete addition. This porch can become an extension of your home, offering a comfortable, enclosed area for dining, lounging, or entertaining. Whether you’re enjoying morning coffee or hosting a summer BBQ, this new space will quickly become a favorite spot for relaxing.
Protection from the Elements
One of the primary reasons homeowners add a screen porch on the deck is to create a space protected from the elements. A screen porch shields you from rain, wind, and even the harsh sun, allowing you to enjoy the outdoors without worrying about the weather. Plus, it provides a safe environment for your family and pets, keeping bugs and other pests at bay.
Enhancing the Value of Your Home
A screened-in porch on an existing deck can significantly increase the value of your home. It adds both functional living space and aesthetic appeal, making your property more attractive to potential buyers. With the right design, it can become a standout feature of your home, enhancing curb appeal and boosting its resale value.
How to Build a Screened in Porch on a Deck
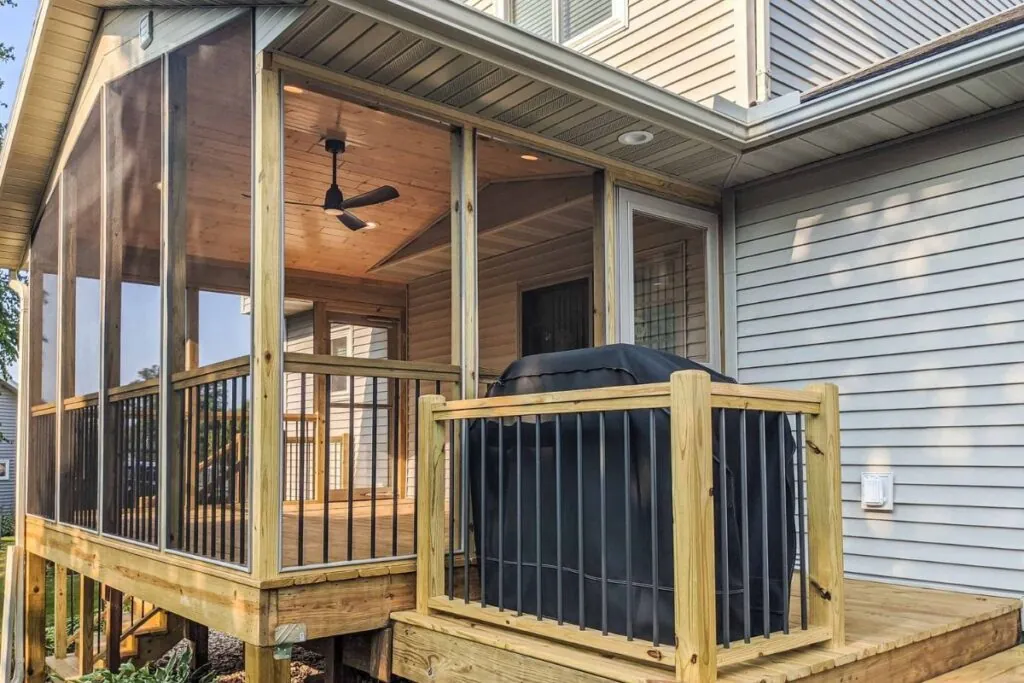
If you are thinking about adding a screened-in porch to your deck, the process can be rewarding and manageable with the right approach. From designing the layout to constructing the frame and installing the screens, careful planning and attention to detail will help ensure your project’s success.
Planning Your Screen Porch Design
The first step in building a screened-in porch on a deck is to plan your design. Consider the size and shape of your existing deck, how much space you need, and what kind of roof or siding you want. Decide whether you prefer a fully enclosed room or one with open sides and screens, and think about the layout that will best suit your lifestyle.
Gathering Materials and Tools
Once you have settled on your design, it is time to gather the necessary materials and tools. Depending on the project’s complexity, you will need framing lumber, screening material, fasteners, a hammer, a saw, and potentially power tools. Choosing weather-resistant materials is crucial to ensure your screen porch’s longevity, particularly if it is exposed to the elements.
Constructing the Frame and Adding the Screen
The next step is constructing the frame for your screened-in porch. Start by securing vertical posts, then add horizontal beams to create the structure. Once the frame is in place, attach the screening material. Ensure the screens are taut and secure, with no gaps where insects can get through. Depending on your design, you may also need to install a roof to enclose the space entirely.
What Are the Costs Of Building a Screened Porch on an Existing Deck?
The costs of building a screened-in porch on an existing deck can vary widely depending on the project size, the materials you choose, and whether you hire a contractor. Basic materials like lumber and screening can be affordable, but high-end finishes or custom features can drive up the cost. Be sure to budget for permits, any necessary repairs to the deck, and tools if you are doing it yourself. While it is a significant investment, the value it adds to your home can make it worthwhile in the long run.
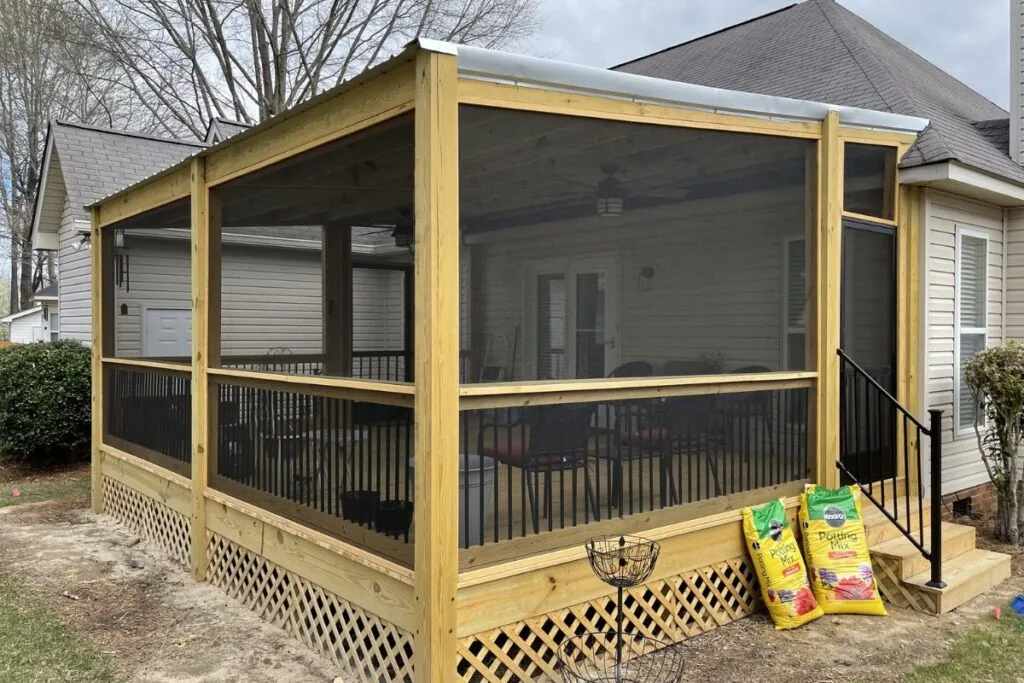
Common Mistakes to Avoid When Building a Screened-in Porch on Your Deck
When building a screened-in porch on an existing deck, a few common mistakes can derail your project. Avoid these pitfalls by considering key factors such as structural support, ventilation, and proper maintenance to ensure your porch stands the test of time.
Not Properly Reinforcing the Deck
One of the biggest mistakes people make when building a screened-in porch on an existing deck is failing to reinforce the deck’s structure. A deck that is not adequately supported may not handle the additional weight of the new porch. Before you start construction, inspect your deck thoroughly and, if necessary, consult a professional to ensure it is up to the task.
Ignoring Ventilation and Drainage
Proper ventilation and drainage are crucial for a successful screened-in porch. Without adequate airflow, your porch may become too hot and humid, especially in summer. Similarly, water should be able to flow away from the deck and porch area to prevent pooling or water damage. Be sure to incorporate drainage solutions and leave space for ventilation when building your screen porch.
Overlooking Maintenance Needs
While a screened-in porch on your deck can provide years of enjoyment, it is important to remember that maintenance will be required. Regularly inspect the screens for holes or damage, clean debris from the roof and floor, and check for any signs of wear on the deck. Proper maintenance ensures the longevity of your screen porch and keeps it looking and functioning like new.
Conclusion
Building a screened-in porch on an existing deck can be a rewarding project that adds functionality and beauty to your home. By carefully assessing your deck’s condition, understanding local building codes, and planning your design, you can create a comfortable outdoor space protected from the elements. Just be sure to avoid common mistakes and keep up with maintenance, and you will enjoy your new screen porch for many years to come.
