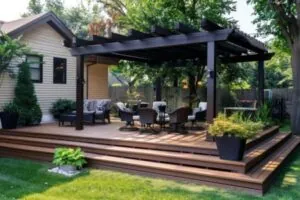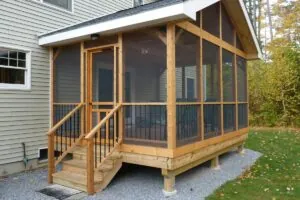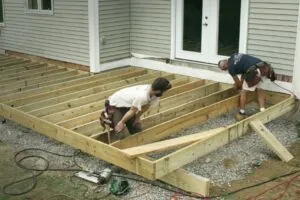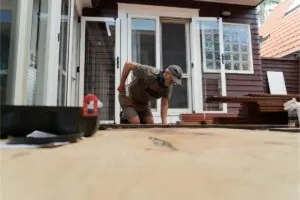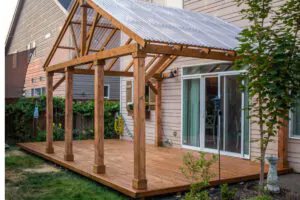Creating a deck with corner stairs combines safety, elegance, and style, making it an excellent choice for any home. Corner Steps on Deck offer a unique design that not only enhances the visual appeal of your deck but also provides a safer, more accessible way to move between levels. Whether you are planning to entertain guests or simply enjoy your outdoor space, incorporating corner stairs can make your deck both functional and inviting.
In this guide, we will walk you through the steps to build a deck with corner stairs, ensuring you achieve a beautiful and practical result. Everything you need to know about designing the perfect modern wide deck steps and corner stair combination is provided here in an easy read place. Let’s dive into the process and transform your outdoor area into a stylish, safe retreat!
Factors to Consider for Building Deck Steps
When planning to build deck steps, several key factors will impact both functionality and design. Ensuring you address these elements will help create a deck that is not only safe and practical but also complements your outdoor space perfectly. Here is what you need to consider as you plan your deck and corner steps layout:
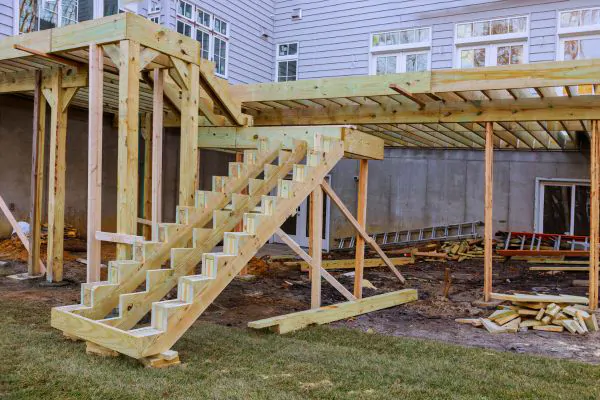
Location in Yard
Choosing the right location for your deck steps involves evaluating how the space will be used. Consider where the steps will offer the most convenience, such as close to entry points or leading to a garden area. Additionally, the terrain should be assessed to ensure proper drainage and stability for the deck and stair structures. Proper placement will enhance the deck’s accessibility and durability for years to come while ensuring it will integrate seamlessly with the rest of your yard.
Accessibility Needs
Accessibility is crucial for making your deck steps functional for everyone. Think about who will be using the steps, families with young children, elderly relatives, or individuals with mobility challenges. Ensure that the steps are designed with appropriate width, riser height, and handrails to accommodate various needs. Checking with local building codes and accessibility guidelines can help. This will not only improve safety but also ensure that your deck remains welcoming and practical for all users.
Aesthetics
The visual appeal of your deck steps can significantly enhance the overall look of your outdoor space. Choose materials and designs that complement the style of your deck and home. Whether you prefer a sleek modern look or a more rustic feel, the steps should blend harmoniously with the existing elements. A well-designed set of steps can act as a focal point and add to the beauty of your deck.
DIY Challenges
Building deck steps yourself can be rewarding, but it’s important to be aware of potential challenges. Accurate measurements, proper construction techniques, and adherence to local building codes are essential for a successful project. Be prepared for tasks like cutting and assembling materials, which require precision and patience. Assess your skill level and consider seeking professional advice or assistance to ensure a safe and high-quality outcome. It is a good idea to call in the pros to handle this kind of work!
Designing a Deck with Corner Stairs
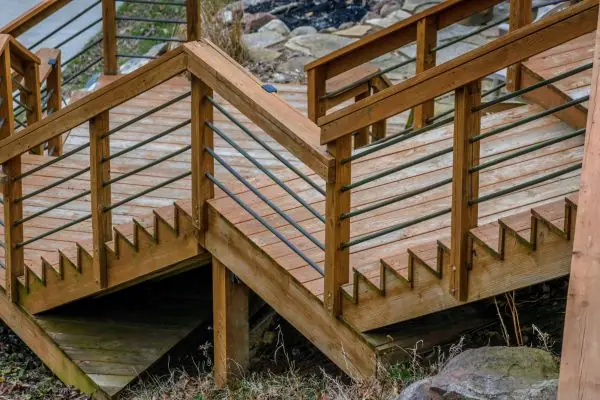
Designing a deck with corner stairs adds both style and practicality to your outdoor space. Corner stairs not only serve as an elegant focal point but also improve the flow of movement around the deck. Here’s how to approach the design process to ensure both functionality and visual appeal:
Incorporating a Wheelchair Ramp if Needed
If accessibility is a concern, incorporating a wheelchair ramp alongside your corner stairs is essential. A well-designed ramp should have a gentle slope, with sturdy handrails and a non-slip surface for safety. Ensure that the ramp is integrated seamlessly with the deck’s design, providing easy access without compromising aesthetics. Planning for this in advance will ensure your deck is inclusive and functional for all users who live in or pay a visit to your home.
Gathering Materials Needed
Selecting the best materials is crucial for both durability and appearance. Common choices include treated wood, composite decking, and metal for the stairs and deck structure. Each material has its benefits, such as wood’s classic look, composite’s low maintenance, or metal’s modern appeal. Choose materials that match your deck’s style and withstand weather conditions. Proper material selection will ensure a long-lasting, attractive deck with corner stairs.
Step Placement and Angles
Correct placement and angle of the steps are crucial to creating a functional and stylish deck that is safe and easy to utilize. Corner stairs should be positioned to maximize space and ensure smooth flow. The angle of the steps should be comfortable to navigate, typically between 30 and 40 degrees. Proper placement ensures safety and ease of use, while well-designed slopes improve visual appeal and integrate seamlessly with the deck’s overall design.
Tips and Techniques for Building Corner Stairs
Building corner stairs involves careful planning and execution to ensure safety, durability, and style. Consult a professional deck builder for best results. Here are some tips to keep in mind.
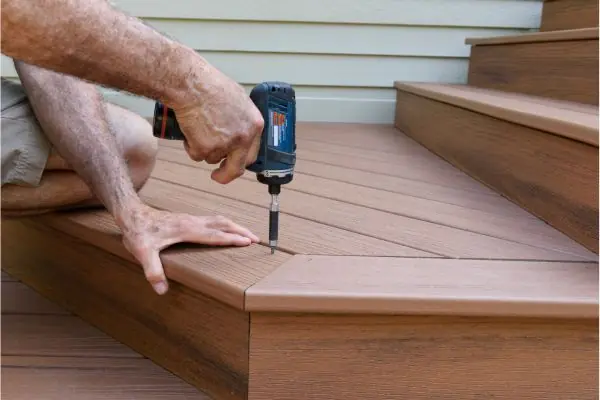
Proper Measurements
Accurate measurements are crucial for building corner stairs that fit perfectly and function smoothly. Begin by measuring the height of the deck from the ground to determine the total rise. Divide this height by the number of steps to establish a comfortable riser height. Also, the width of the stairs and the total run should be measured to provide sufficient space.
Choosing Durable Materials
Selecting durable materials is essential for the longevity and safety of your corner stairs and the overall deck design as well. It is worth the investment to go for materials like pressure-treated wood, composite decking, or metal, which resist weather and wear. Composite and metal options offer low maintenance and high durability, while treated wood provides a classic look.
Proper Support and Installation
Ensuring proper support and installation is vital for the stability and safety of your corner stairs. Use sturdy framing and ensure all connections are secure to prevent wobbling or collapse. Install stringers (the diagonal supports) correctly and make sure they are evenly spaced for consistent support. Additionally, check that the steps are level and properly aligned.
Customer Experiences with Corner Stairs
Many homeowners find that adding corner stairs to their decks greatly enhances both functionality and aesthetic appeal. Customers appreciate how these stairs offer a stylish and practical solution for accessing different levels of their outdoor spaces. They often highlight the improved flow and the elegant design that corner stairs bring, making their decks more inviting and usable.
Additionally, feedback from past customers frequently mentions the ease of customization and the safety benefits provided by well-designed corner stairs. Homeowners value the way these stairs blend seamlessly with their existing deck design while adding a touch of sophistication. Overall, customer experiences reflect a positive impact on both the look and usability of their outdoor spaces.
Final Thoughts and Wrap-Up
Building a deck with corner stairs is an excellent way to enhance both the safety and style of your outdoor space. By carefully considering factors like placement, accessibility, and materials, you can create a deck that is both functional and visually appealing. Incorporating these elements ensures your corner stairs not only serve a practical purpose but also elevate the overall design of your deck. With thoughtful planning and execution, you’ll enjoy a beautiful and durable addition to your home that complements your lifestyle. Call your local deck and stair pros and get the corner stair and deck combination that is just right for your home and your lifestyle needs!
